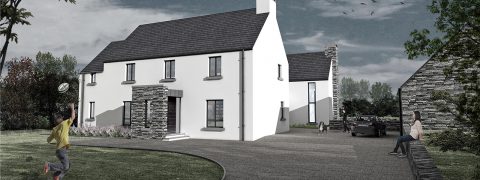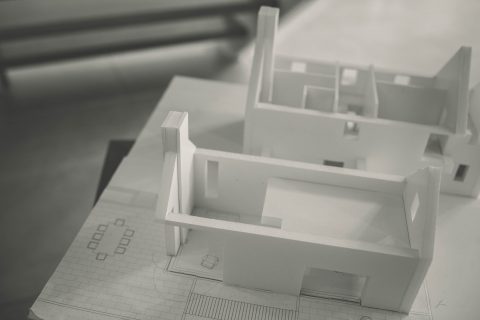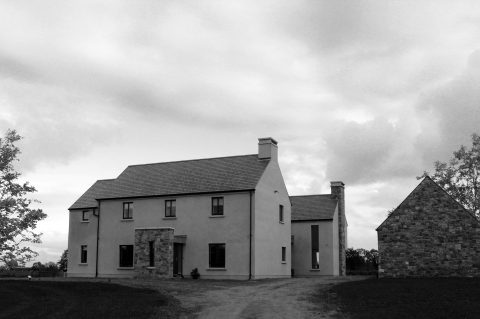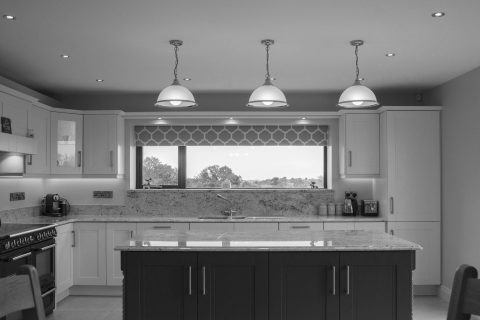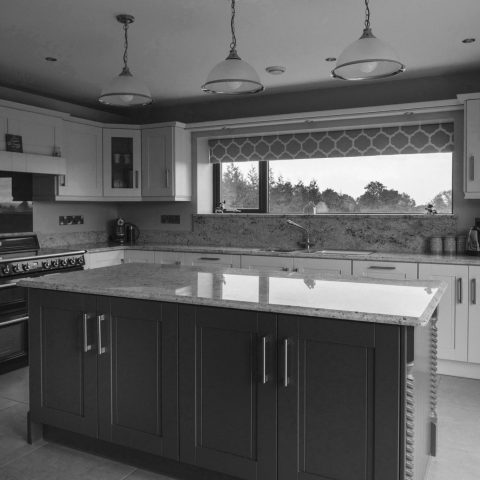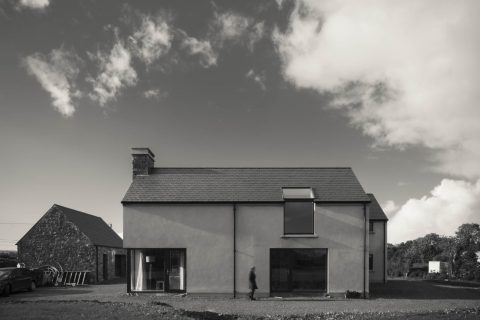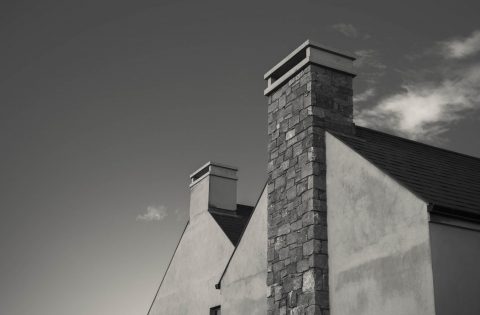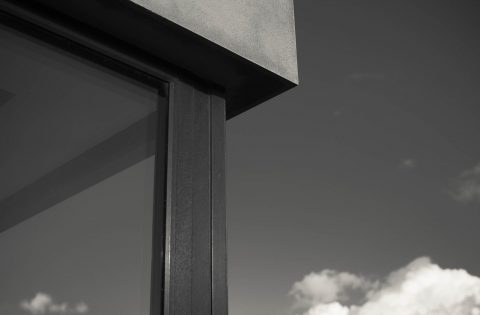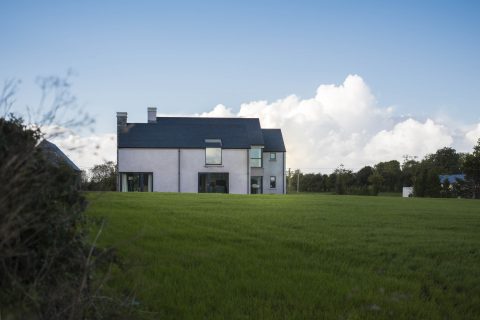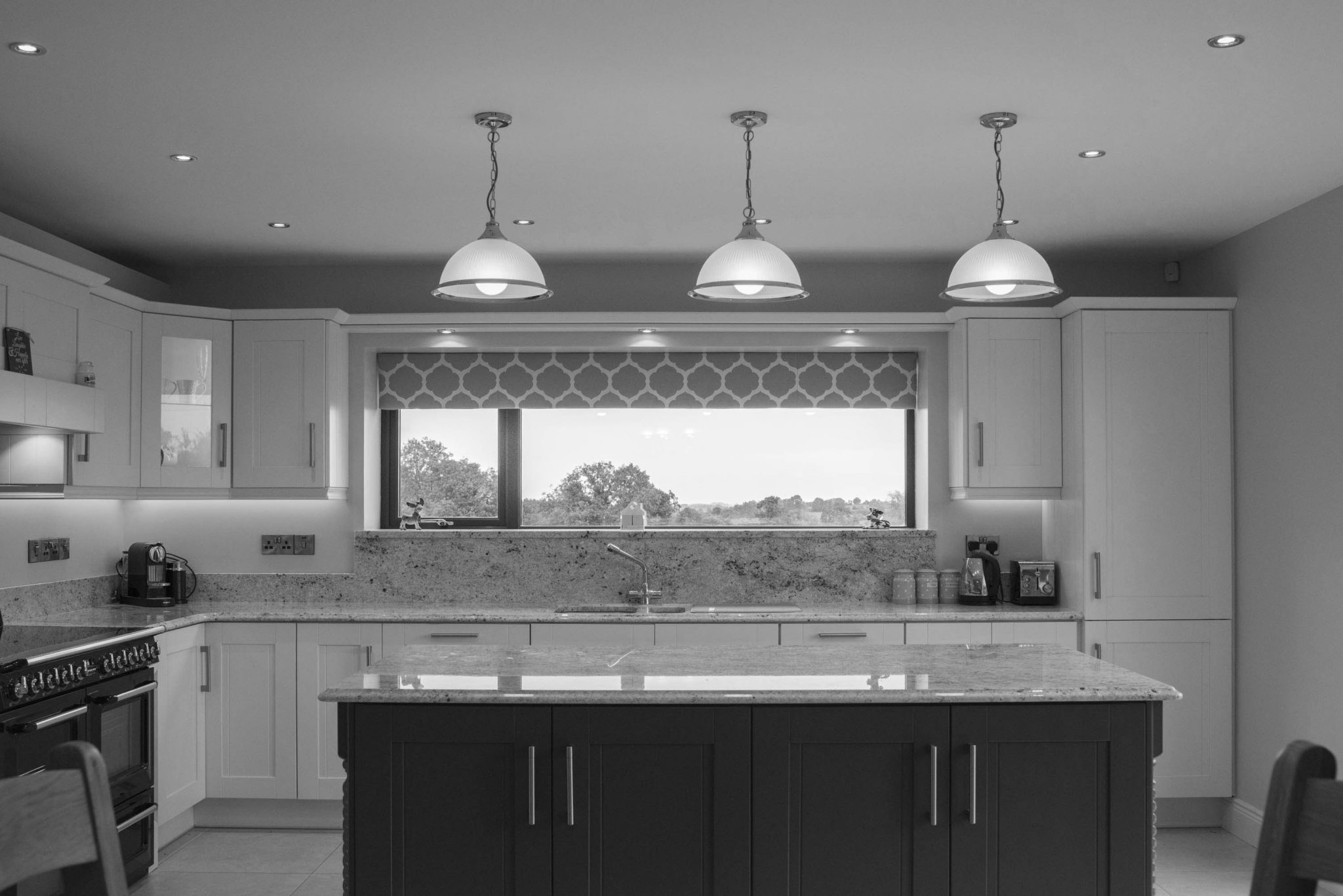Corragh Cross
Status: Complete
This site is nestled in the rolling hills of North Monaghan. We worked very closely with the clients to develop a concept that maximised the sites potential and suited their lifestyle. The mass of the structure is divided to form a cluster of buildings formed to suit the site topography and reference the architecture of farm houses in the area. Central to the design is an open plan living kitchen dining area that is arranged to maximise solar gain from early morning while providing a link to the outdoor terrace via large sliding glazed panel doors.
Click on an image below to enlarge.
